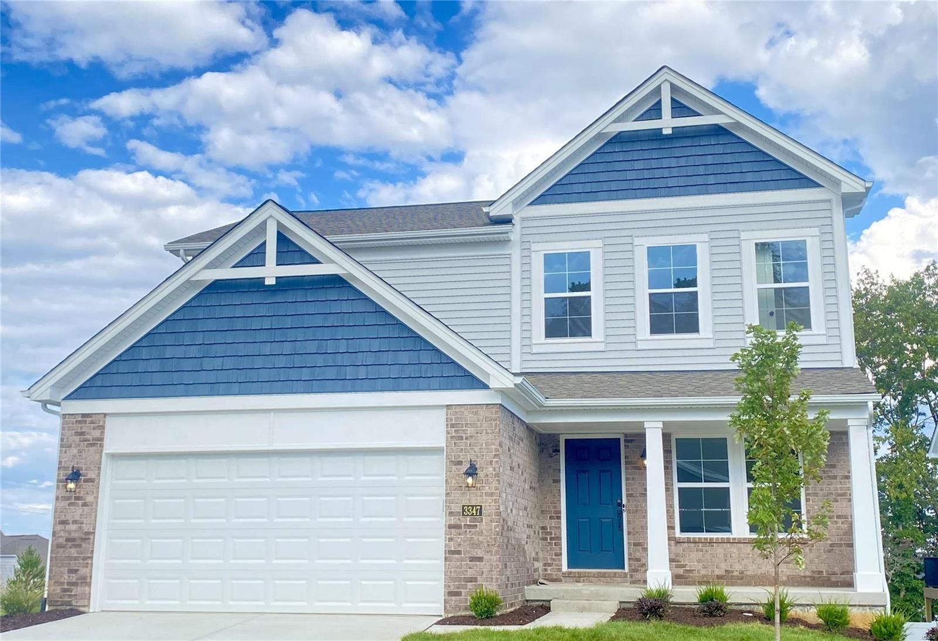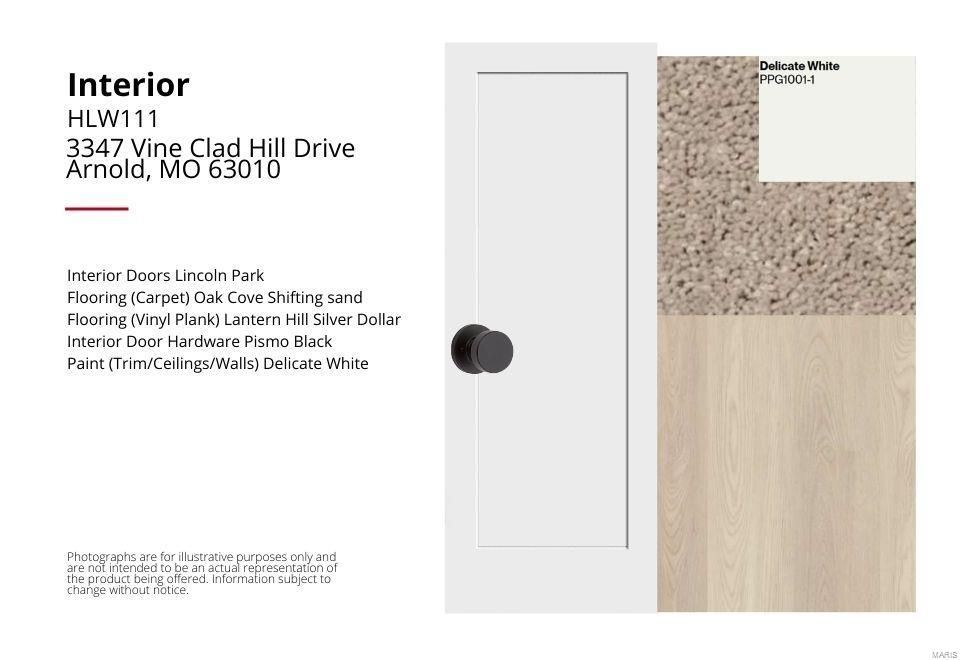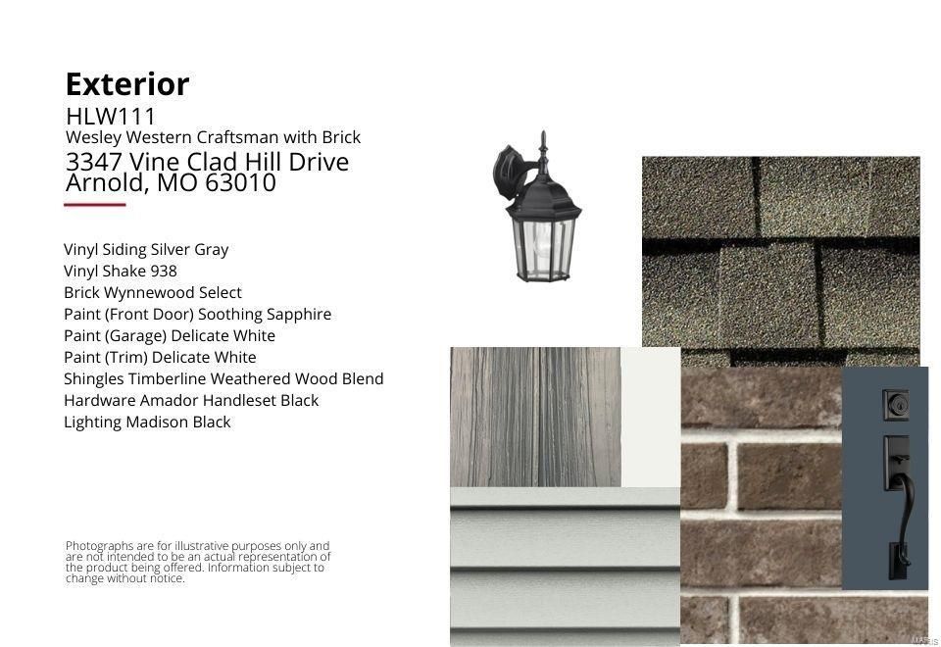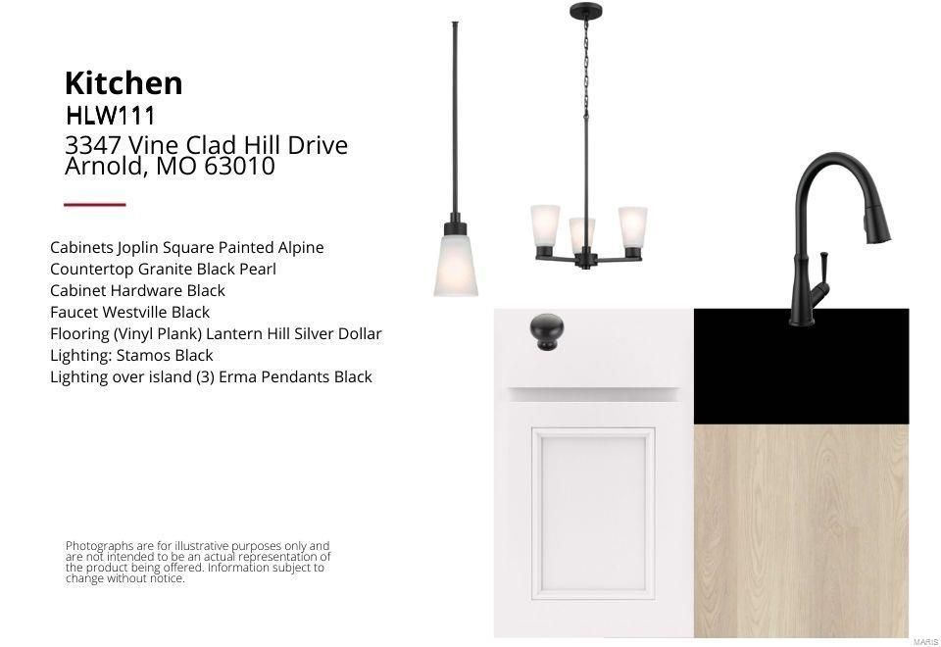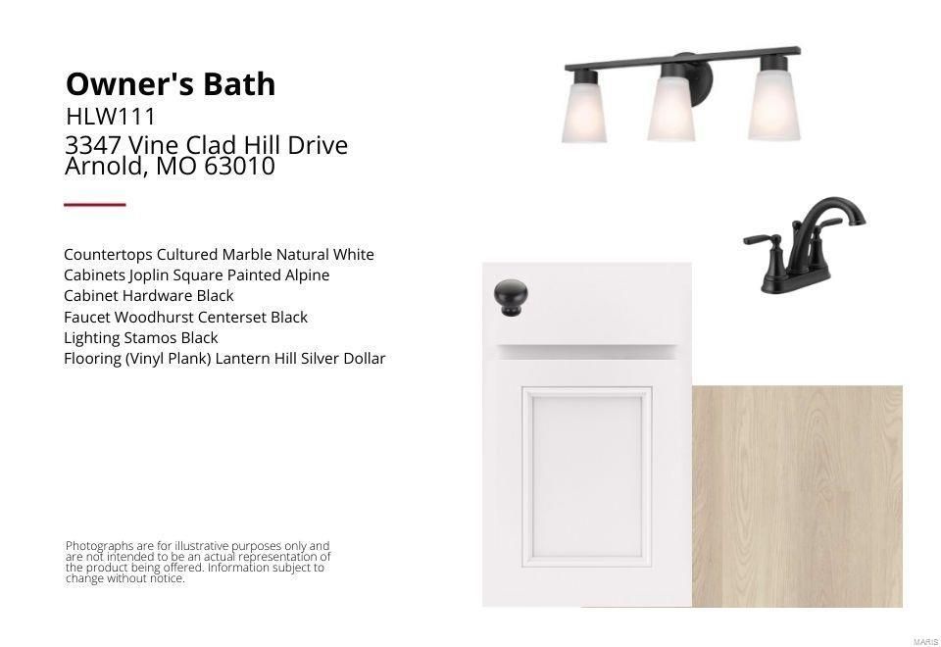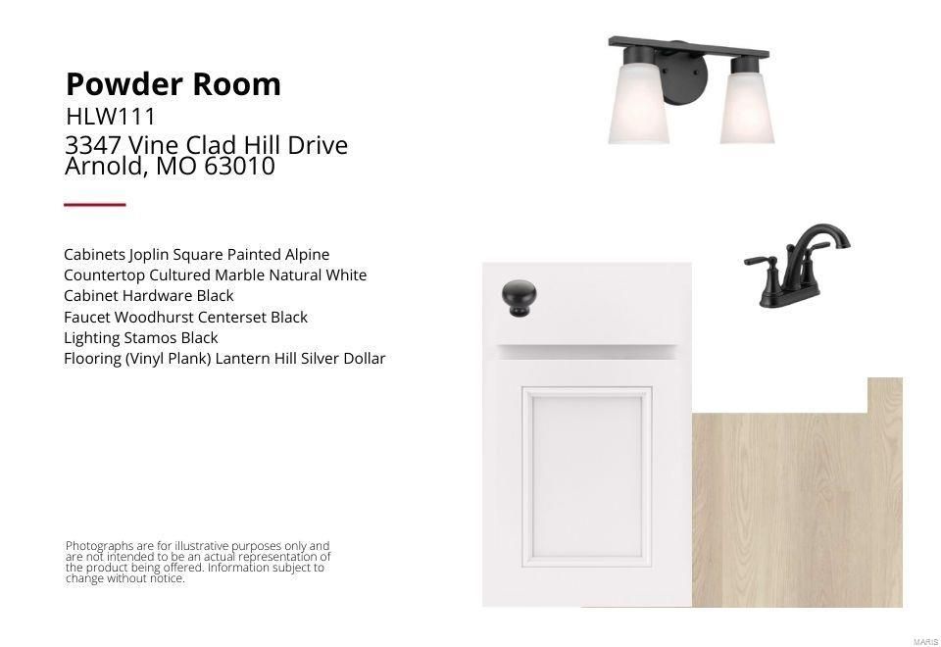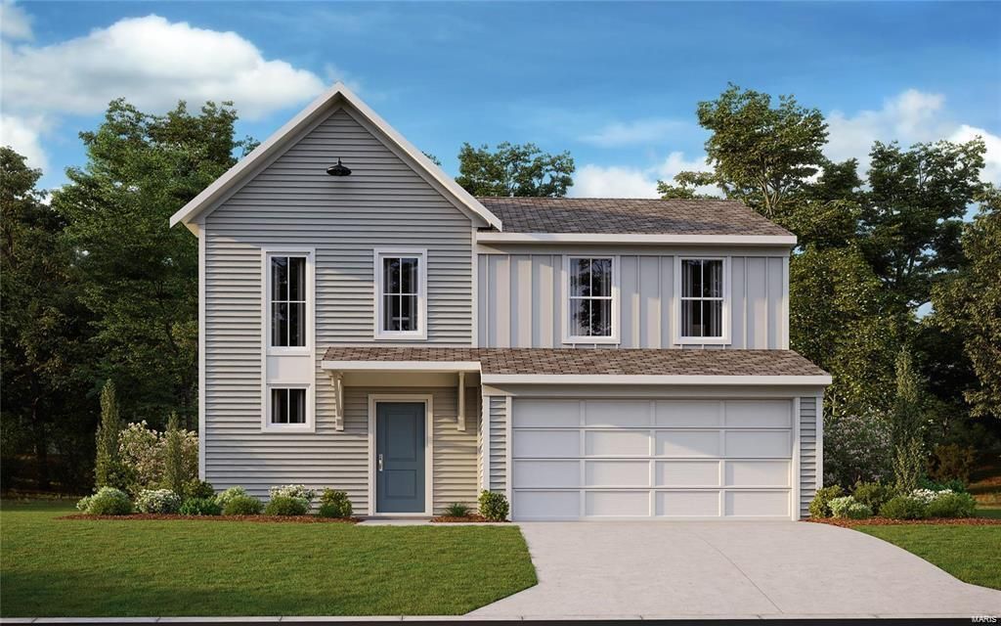Considering a New Home?
Newly Built Homes in Arnold!
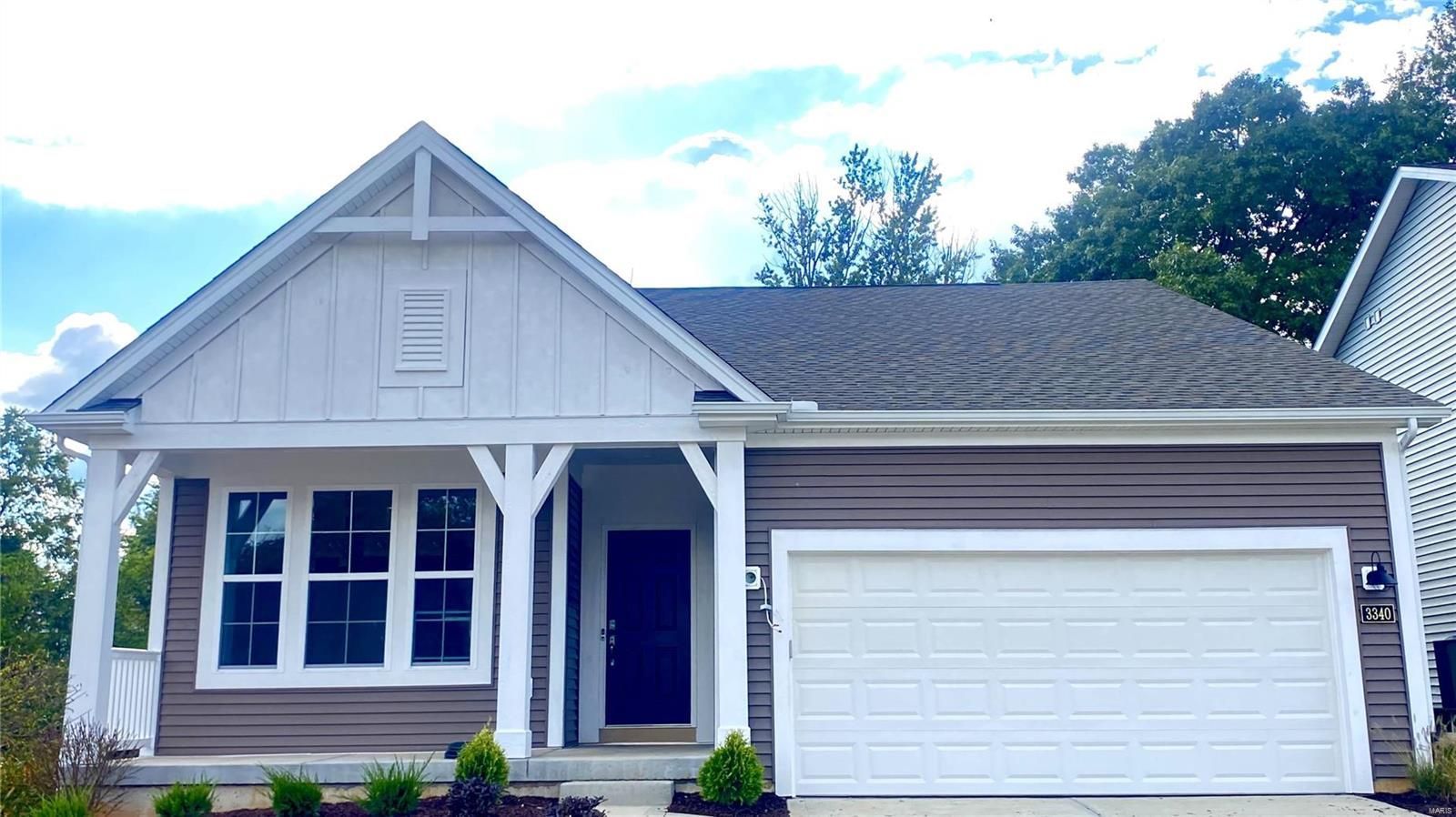
$458,926
3340 Vine Clad Hill Dr.
Arnold, MO 63010
Stylish new DaVinci Western Craftsman plan by Fischer Homes in beautiful Henley Woods featuring a welcoming covered front porch. Once inside you'll find an open and airy design with an island kitchen with stainless steel appliances (gas range), upgraded cabinetry with 42 in uppers and soft close hinges, gleaming granite counters, walk-in pantry and walk-out morning room and all open to the oversized family room with a tray ceiling and linear fireplace. The tucked away homeowners retreat includes an en suite with a double bowl vanity, soaking tub, separate shower and walk-in closet. There are 2 additional bedrooms with a centrally located hall bath. Full basement with full bath rough-in and a 2 bay garage.
$449,786
3347 Vine Clad Hill Dr, Arnold, Mo, 63010
Trendy new Wesley Western Craftsman plan by Fischer Homes in beautiful Henley Woods featuring is an open and airy plan with an island kitchen with stainless steel appliances, upgraded cabinetry with 42 inch uppers and soft close hinges, black pearl granite counters, large pantry, walk-out morning room and all open to the spacious family room. Formal living room could easily function as a formal dining room or study. Upstairs homeowners retreat has an en suite with a double bowl vanity, walk-in shower and walk-in closet. There are 2 additional bedrooms each with a walk-in closet, a centrally located hall bathroom and large loft. Full walk-out basement with full bath rough-in and a 2 bay garage.
$387,422
3368 Vine Clad Hill Dr, Arnold, Mo, 63010
New construction in beautiful Henley Woods featuring the Danville Modern Farmhouse plan. This home offers an open floorplan, with an island kitchen with stainless steel appliances, oak cabinetry, laminate countertops large walk-in pantry and walk-out morning room and all open to the spacious family room. Upstairs homeowners retreat has a private bath with a double bowl vanity, tub with shower and walk-in closet. Two additional bedrooms, laundry room and large loft. Full basement with full bath rough-in and a 2 car garage.
$409,607
3380 Vine Clad Hill Dr, Arnold, Mo, 63010
Stylish new Beacon Modern Farmhouse plan by Fischer Homes in beautiful Henley Woods featuring an open concept design with an island kitchen with stainless steel appliances, upgraded maple cabinetry with 42 inch uppers and soft close hinges, quartz counters, pantry and walk-out morning room and all open to the spacious family room with tray ceiling. The primary suite includes an en suite with a double bowl vanity, walk-in shower and walk-in closet. There are 2 additional bedrooms and hall bath. Full basement with full bath rough-in and a 2 bay garage.
$493,057
3387 Vine Clad Hill Dr, Arnold, Mo, 63010
Gorgeous new Fairfax American Classic plan by Fischer Homes is a spacious home design featuring 2,491 square feet! This home opens to an office space leading to a large family room overlooking a bright morning room and a well-equipped kitchen with an oversized island and walk-in pantry. The second story includes a loft as well as four bedrooms, each with a walk-in closet including the private owner’s suite complete with a large en suite bathroom. Full walk-out basement with full bath rough-in and a 3 bay garage.
Let's find your new home together!
By email
pappabear@hermannlondon.com
In person
7350 Manchester Rd, Maplewood, MO
Drop us a line
cell: 314.277.0621 office: 314.802.0797
Contact Us
We will get back to you as soon as possible.
Please try again later.
Hermann London Realty Group
7350 Manchester Rd
St. Louis, MO, 63143
314.802.0797
We are committed to providing an accessible website. If you have difficulty accessing content, have difficulty viewing a file on the website, notice any accessibility problems, or should you require assistance in navigating our website, please contact us.
©Copyright - All Rights Reserved
Website Powered by National Association of REALTORS®

